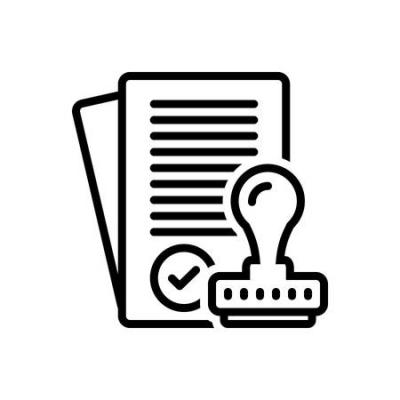Permit Center
New Building Permit Portal
Welcome to the City of Stevenson's new online permitting system, Cloudpermit! By clicking this link: Cloudpermit you can now conveniently enter your property improvement or development plan to be reviewed and permitted. City Staff is readily available to assist with any questions or issues you may encounter during the process or with using the system in general.
Your building permit will now be reviewed at the same time! Planning, Public Works, and the Building Department at Skamania County will have access simultaneously for a smoother application process and faster approval times.
Additional document requirements are still applicable. While most of our "paper" applications and supporting documents have been built into our new permitting program, there is still the need for supplemental information. Those documents are listed below. Should you have questions about what to submit with your application, or you simply need advice on how to navigate your way through, call Tiffany Andersen (509) 427-5970. She is more than happy to walk you through any facet of the permitting process.
Site Plan Helpful Hints
Should you wish to build a new residence within City limits, a Site Plan (City Preferred Site Plan can be found at the bottom of this page.) is required. When creating your Site Plan, please include the following details:
Ensure there is sufficient detail to demonstrate compliance with the Stevenson Engineering Standards for sewer and water service lines.
SEWER: We are looking for pipe material, size, and slope for your sewer service lateral. You will be provided an as built drawing of the public sewer system, specific to your parcel. Please contact us for that detail.
STORMWATER: Keep in mind that you will need to dedicate a space on the downhill side of your property for stormwater collection and infiltration. Be sure to include downspouts shown on your plan set. Please show how you plan to connect any foundation drains and gutters to the storm system, or how and where this runoff will be infiltrated so I am to confirm it is not running onto your neighbor's property.
WATER: Be sure to include pipe materials and size for your water service line, as well as your preferred location for your water meter. If you intend to install irrigation, a backflow prevention device is required - please show its location and type on your site plan. In order to correctly size your water meter, all proposed fixtures are required to be shown on your plans, including those on the exterior (hose bibs and sprinkler heads). Note : the City PW department will install your meter upon issuance of your permit. You will then be billed to reimburse for labor, equipment, and materials for that work.
ACCESS: Please note that the maximum width of driveways at the sidewalk is 20 feet and it must be a hard surface (asphalt or concrete) within the right of way and 30 ft beyond the edge of the right of way. Please be mindful that your driveway drop will need to meet ADA compliance.
SYSTEM DEVELOPMENT CHARGE DETERMINATION: The System Development Charges (SDC) for a water connection is assessed based on the proposed fixture unit count. This count includes all interior and exterior fixtures. The SDC for a sewer connection is based on square footage of your proposed structure. We use interior heated space intended for habitation to determine that square footage.
Electrical Permits
Applicants will still be required to visit Washington State Department of Labor & Industries to apply for electrical permits. They will still be issued and inspected by the Washington State Department of Labor & Industries.
Call Before You Dig!
Always remember to Call 811 to have utilities located Before You Dig for any project. Find out more information at Dig Safe.
Cloudpermit Permitting Portal Link

